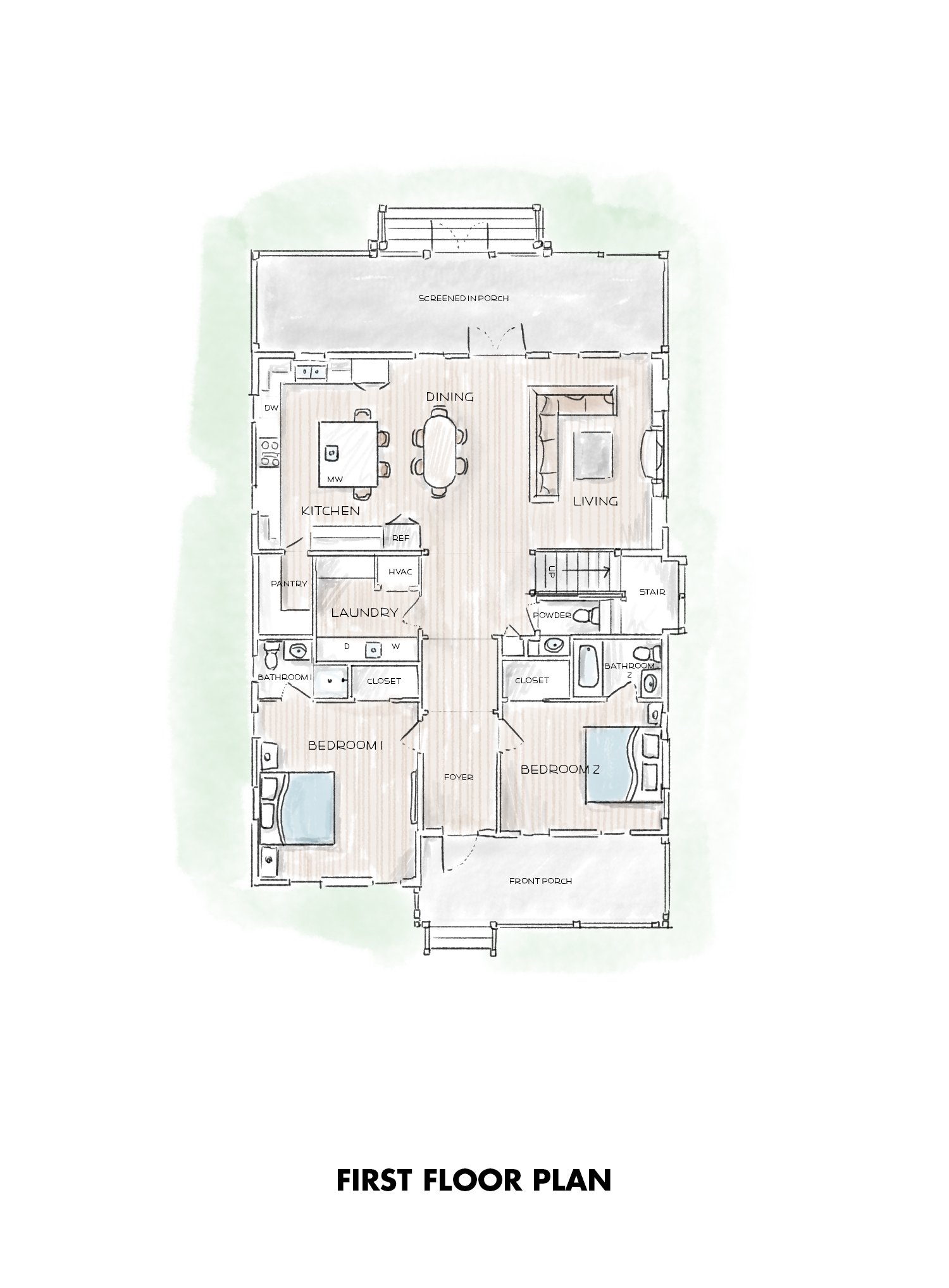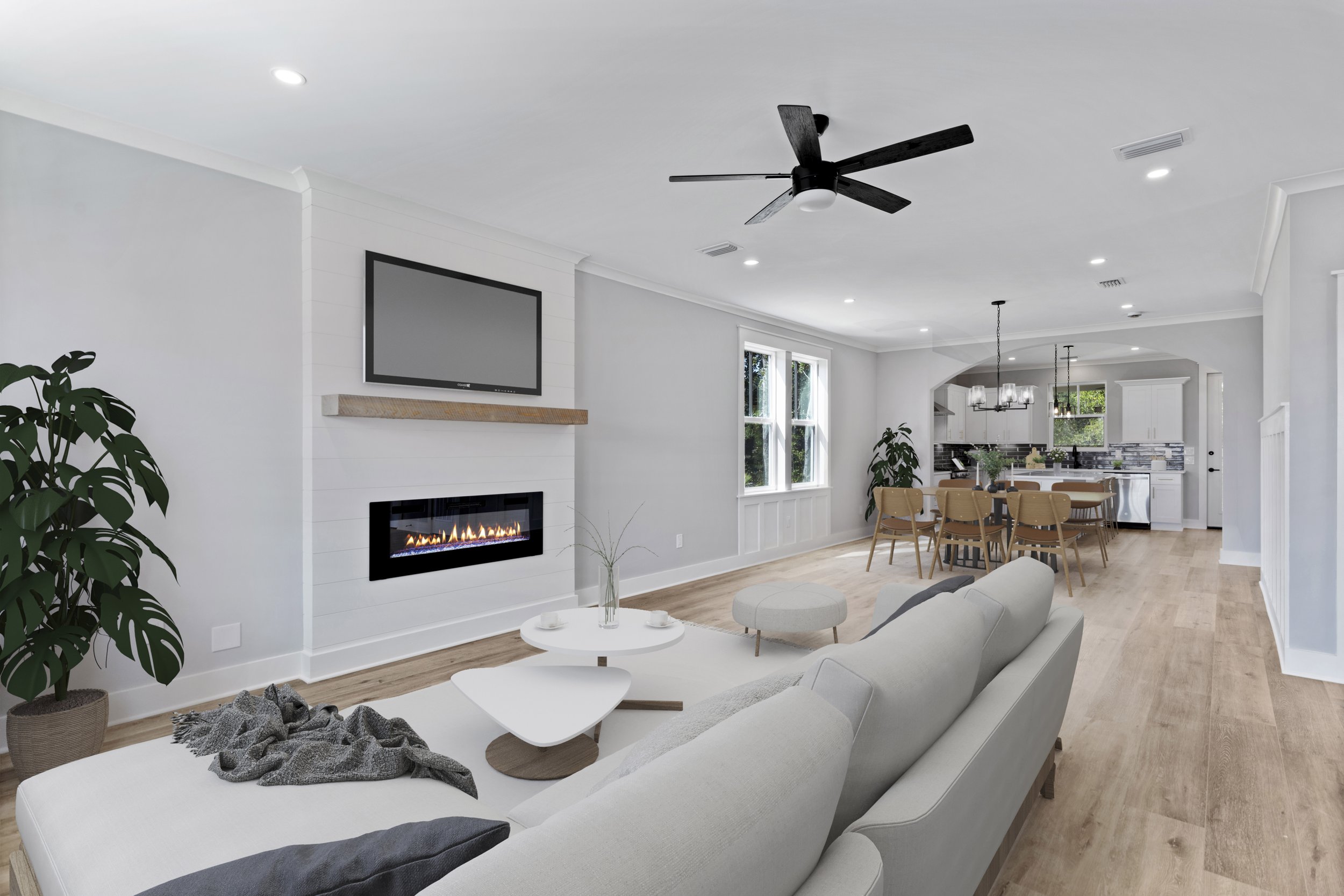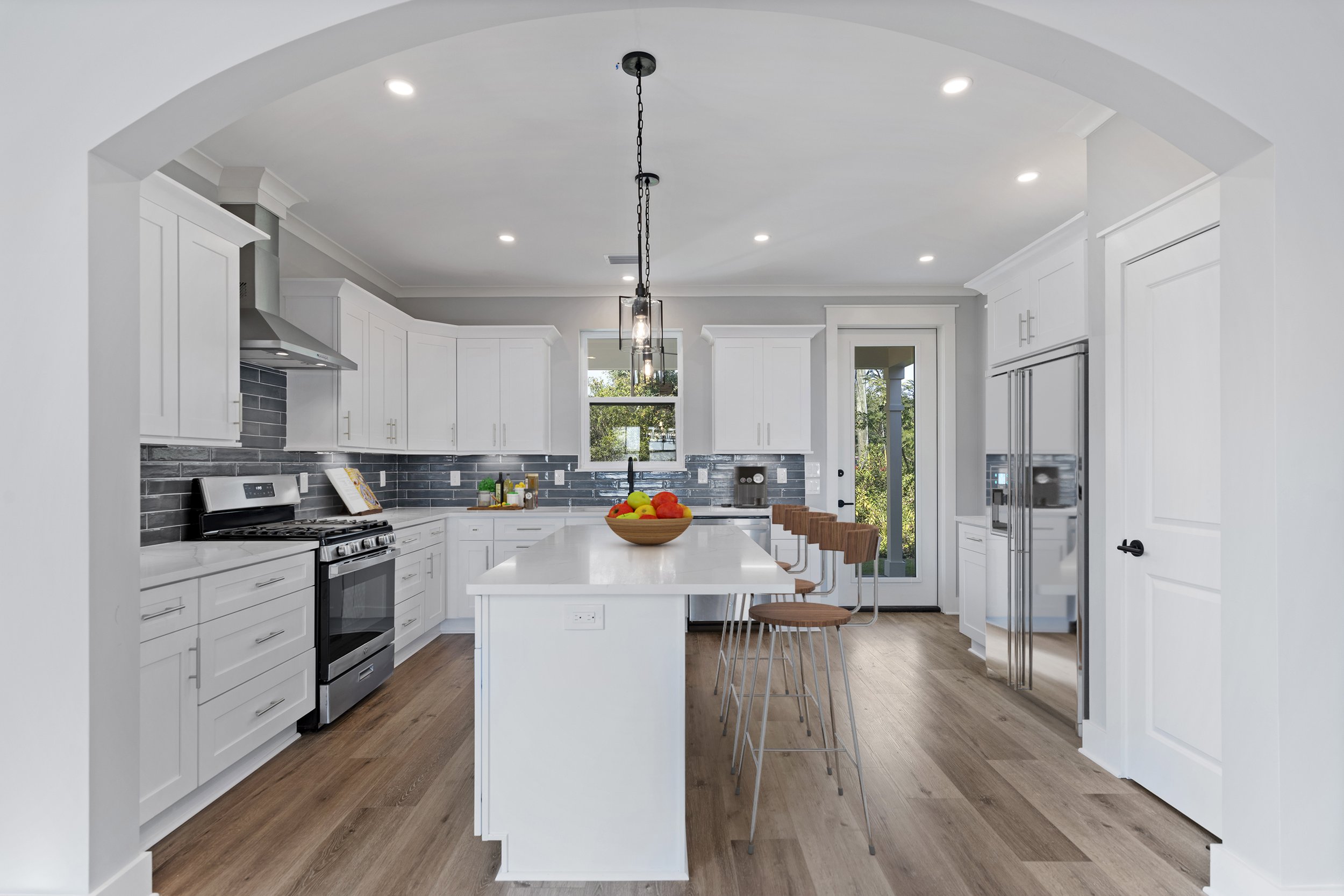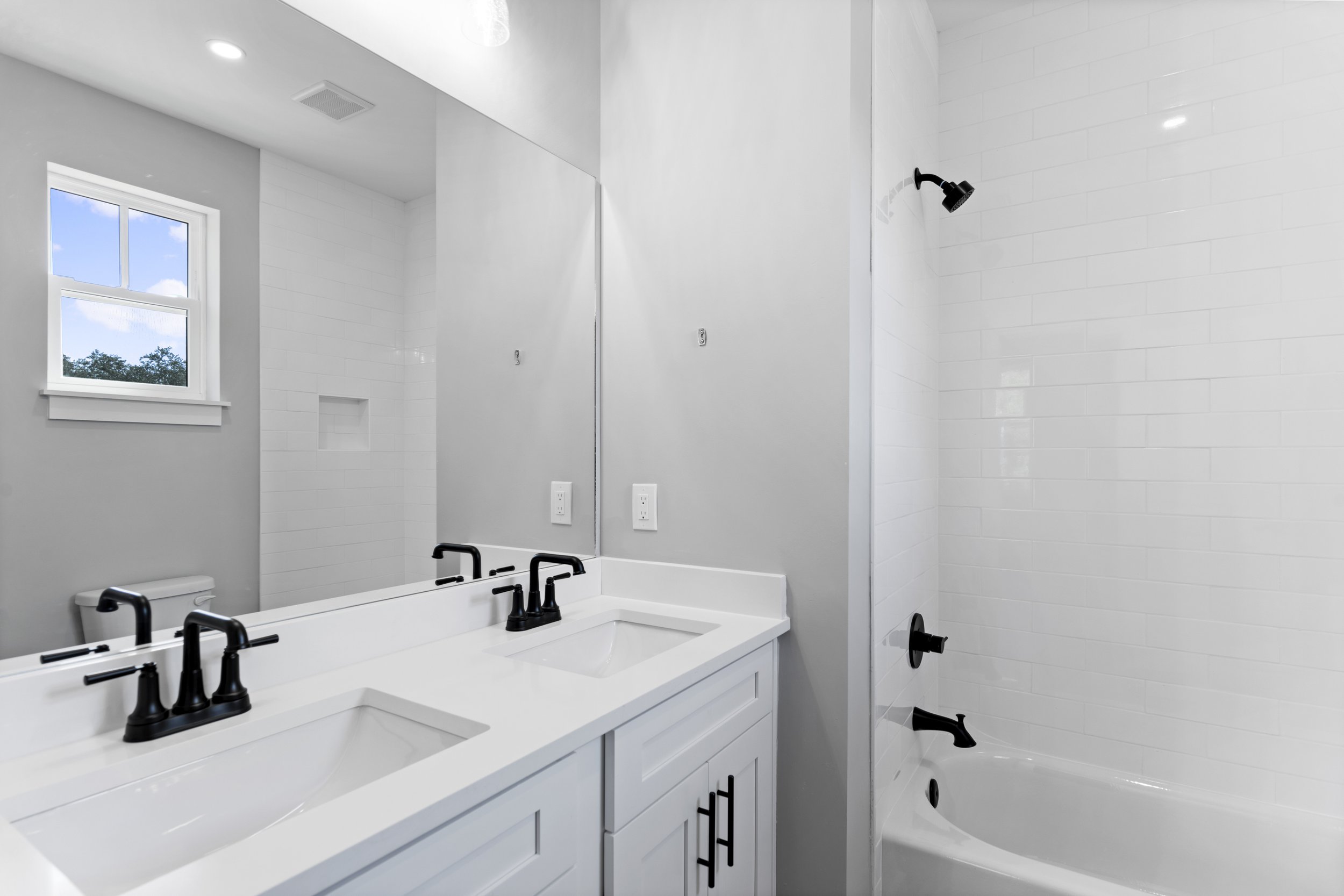
Waterfront Homes
Three UNIQUE waterfront homes are available now
The Soundside Hollow waterfront homes boast the best views in the neighborhood. The interior finishes are well appointed with luxurious features throughout and open floor plans perfect for entertaining.
PRICED FROM $2,000,000
Lot 10
Home Details:
Square footage: ~4,171+ sq ft
Bedrooms: 4+
Bathrooms: 4+
Front and back porch
Carriage House (1 Bd/1Ba)
Private pool
Includes boat slip
Lot 11
Home Details:
Square footage: ~3,460 sq ft
Bedrooms: 4
Bathrooms: 5.5
Third floor features full bath and Bonus room with built in bunks
Front and back porch
Private pool
Includes boat slip
Lot 12
Home Details:
Square footage: ~4,000+ sq ft
Bedrooms: 5+
Bathrooms: 4+
Front and back porch
Carriage House (1 Bd/1Ba)
Private pool
Includes boat slip
Explore Lot 10
The first floor boasts a welcoming, yet spacious entertaining and living space that flows seamlessly into the large gourmet kitchen with an expansive island, sprawling dining space, and walk in pantry. Just outside you’ll find a large screened in patio complete with an outdoor kitchen. Upstairs hosts 3 additional bedrooms, 2 with private ensuite baths and ample closet space along with the primary suite. Other incredible details of this home include plenty of storage throughout, a private pool with views of the Santa Rosa Sound, a well-appointed elevator, and a detached 2 car garage with carriage house featuring 1 bed and 1 full bath.
PRICED FROM $2,000,000
Home Details:
Square footage: ~4,171+ sq ft
Bedrooms: 4+
Bathrooms: 4+
Front and back porch
Carriage House (1 Bd/1Ba)
Private pool
Includes boat slip



Explore Lot 11
The waterfront home on Lot 11 boasts luxurious features and an open floor plan on the first level that includes a gourmet kitchen, a convenient half bath and bedroom with ensuite. Upstairs you’ll find two additional bedrooms, and the primary suite, all with full baths and plenty of closet space. Outside, this home features a private pool with a view of the Sound, and a 2 car garage. This home includes a 3rd floor bonus space with a full bathroom and a bunk room with built-in bunks.
PRICED FROM $2,000,000
Home Details:
Square footage: ~3,460 sq ft
Bedrooms: 4
Bathrooms: 5.5
Third floor features full bath and Bonus room with built in bunks
Front and back porch
Private pool
Includes boat slip



Explore Lot 12
Lot 12’s first floor boasts all the luxurious features and open floor plan that you’d expect including a gourmet kitchen, a convenient half bath and 2 private ensuites. Upstairs you’ll find 3 bedrooms-the primary suite with 2 large closets and stunning private bath while the other 2 bedrooms feature a jack-n-jill style bath complete with 2 vanities. Other incredible details of this home include plenty of storage throughout, a private pool with views of the Santa Rosa Sound, a well-appointed elevator, and a detached 2 car garage with carriage house featuring 1 bed and 1 full bath.
PRICED FROM $2,000,000
Home Details:
Square footage: ~4,000+ sq ft
Bedrooms: 5+
Bathrooms: 4+
Front and back porch
Carriage House (1 Bd/1Ba)
Private pool
Includes boat slip




An Inside Look






















